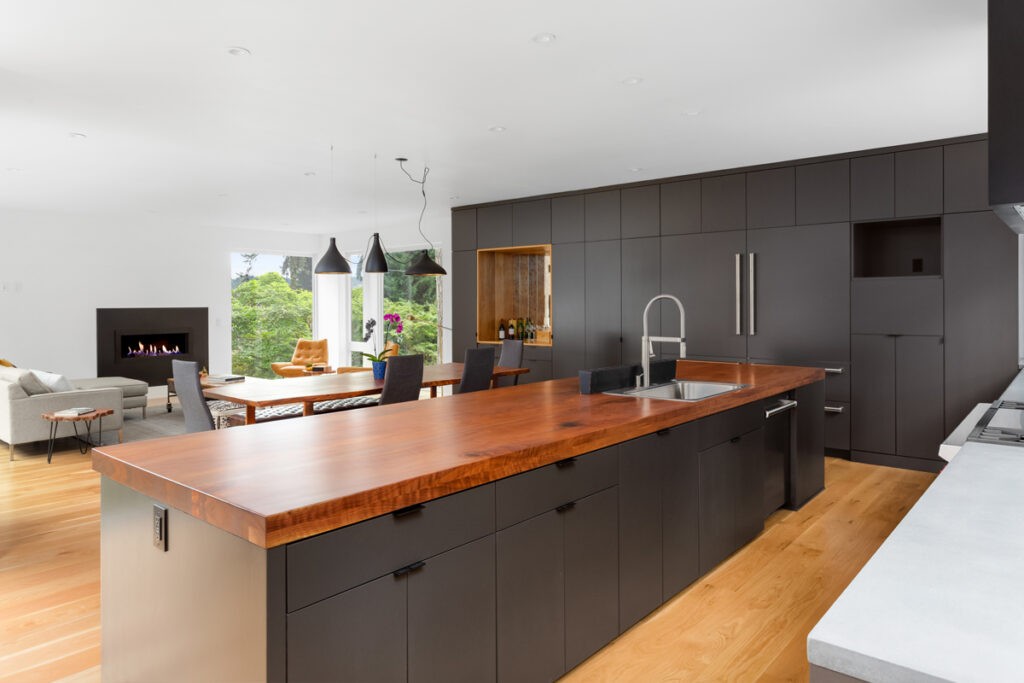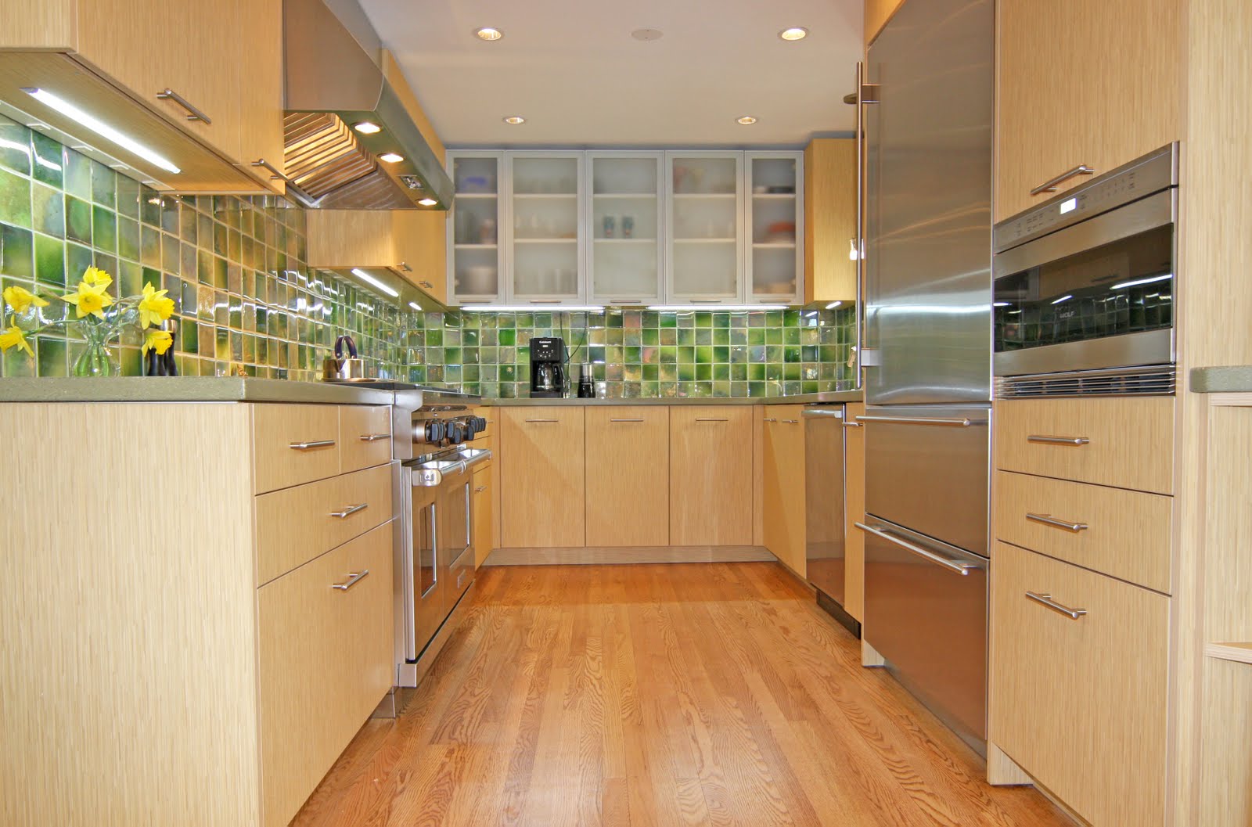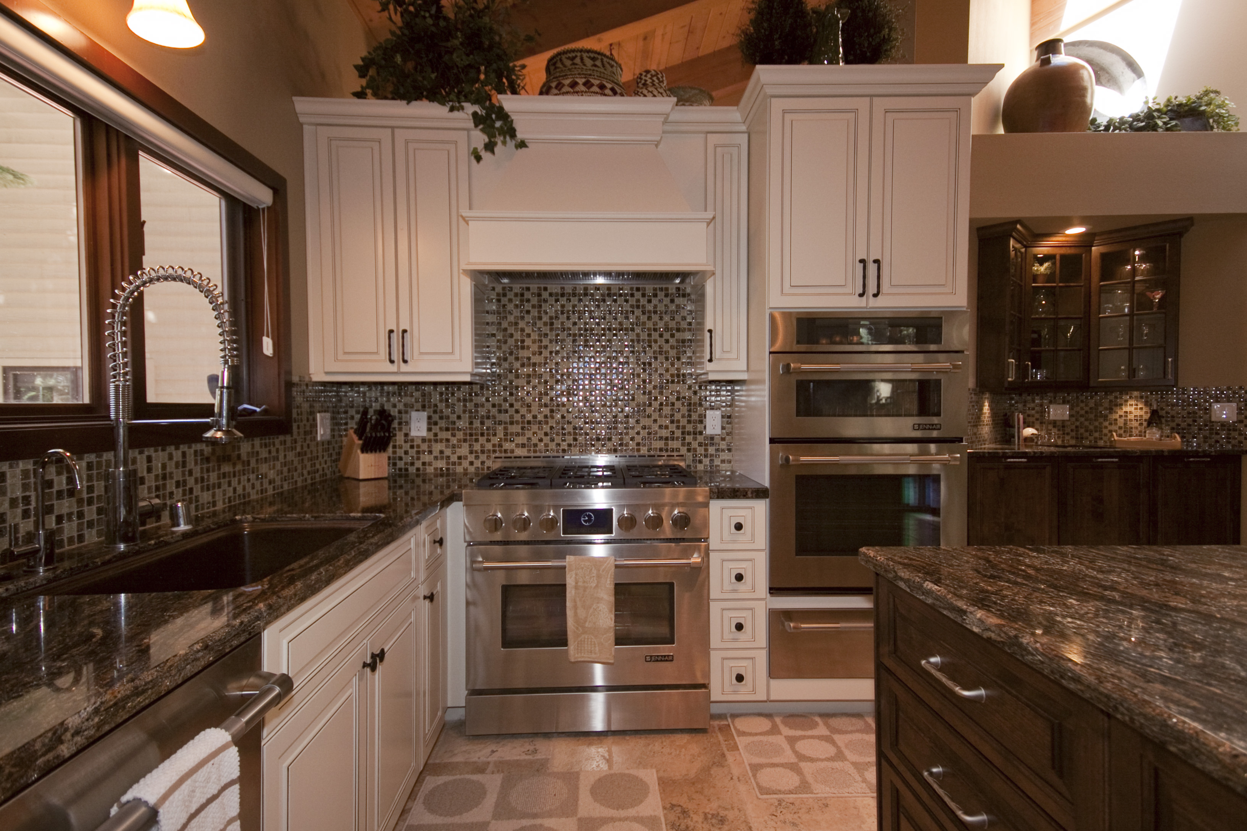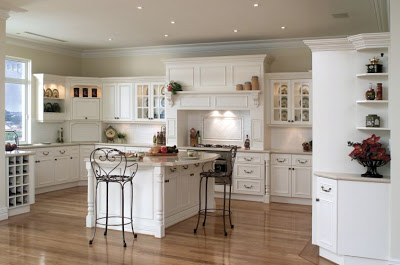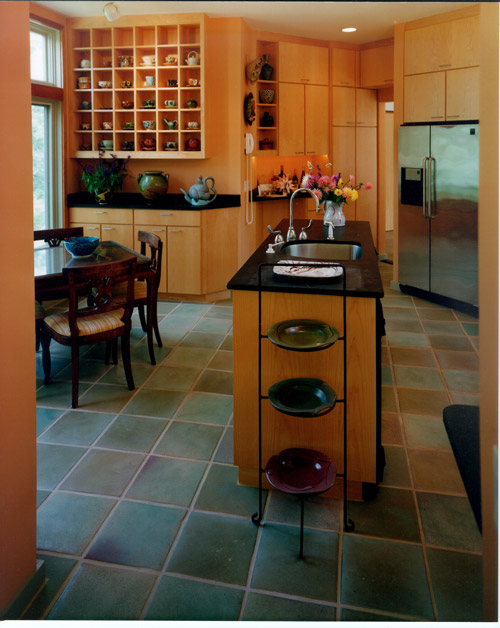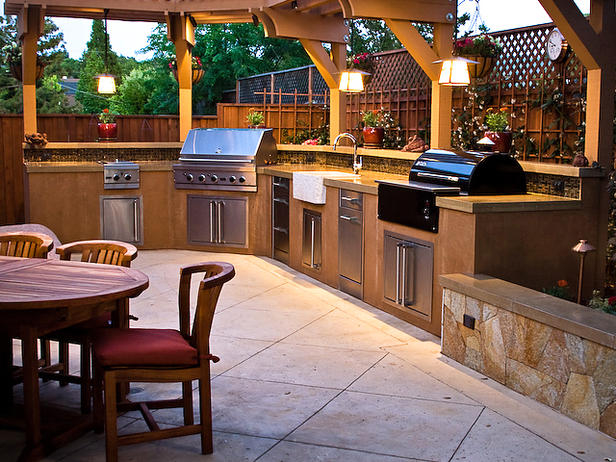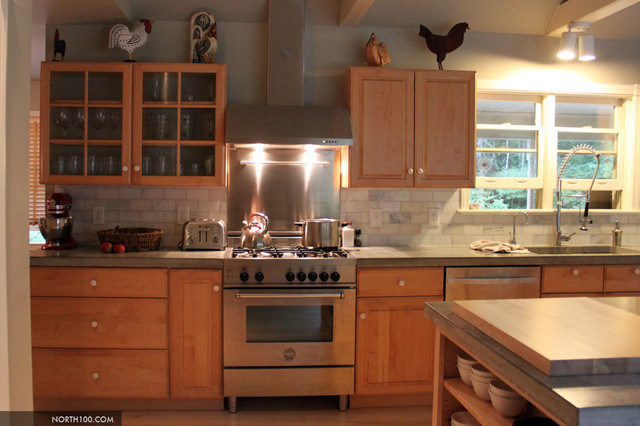The kitchen is an essential part of the home and often becomes the gathering spot. You want to create a beautiful but functional space for your family to gather. There are some clear steps to follow to make sure your kitchen is functional for the entire family. Continue reading →
Galley Kitchen Remodeling Idea’s
Galley kitchen remodeling can be a great way to take a kitchen space that’s already efficient and functional and add elements that increase both its utility and attractiveness.
In general, galley kitchens are smaller spaces, which can be a great benefit to anyone involved in cooking or food preparation. The famous “work triangle,” which co-locates the refrigerator, stove and sink, offers maximum efficiency with minimal steps between the various components. The tradeoff is that sometimes the space can feel cramped, dark and not terribly welcoming to guests. A galley kitchen remodel can address all of these concerns via some simple tweaks, many of which can be achieved on a budget or even without raising a single hammer. Continue reading →
How to Create a Rustic-Style Kitchen
When it comes to designing your home’s interior, the architectural style of your house will largely dictate your choices. If you have a midcentury modern home, you will probably lean toward sleek and modern. A bungalow might be filled with Shaker style furniture and craftsman details. And if you have a home in the country or in the woods, then you can’t go wrong with a rustic design motif. These designs conjure up images of aged building materials and the oranges, yellows and browns of autumn. Here are 10 tips to help you design your rustic dream kitchen.
Benefits of Remodeling Your Kitchen and Bathroom
Popular media and industry publications often analyze the return on investment of a kitchen and/or bathroom remodel. Remodeling 2015 Cost vs. Value Report, conducted by Remodeling, found that on average, a homeowner can expect to spend approximately $16,700 on a midrange bathroom remodel and will recoup approximately 70% of the cost at resale. The average cost of a midrange kitchen remodel is almost $57,000, and a homeowner can expect to recoup approximately $38,500 of that cost when they sell their home. Kitchen and bath remodels increase home value, and homes with renovated kitchens and baths tend to sell faster than those that need updating. Continue reading →
How to Install Kitchen Cabinet Crown Molding
How to Install Ceramic Tile in Your Kitchen Part 1 in a 2 Part Series
Is it time to update your kitchen floor? How about a sturdy but sleek look of ceramic tiles? In this 3 part series you will be guided to how you can install ceramic tiles to give your kitchen a new look! Continue reading →
How to Update Your Kitchen With the Newest Trends
Looking to update your kitchen with improvements that will make your friends and family gasp in astonishment? The latest kitchen trends will put you on the fast track to exactly that reaction. Continue reading →
9 Steps To Remodel Your Kitchen
So you finally got tired of looking at the peeling flower wallpaper on your kitchen walls, and decided it’s time to do a complete revamp. Great! But… Now what? Not knowing where to start, many homeowners fall under two umbrellas. Some start by looking at appliances. Others start by collecting a mountain high stack of inspiring kitchen photos. Some decide they need more room. Some people find themselves in this exploration stage for a year or longer before they even start to seek out workers. Continue reading →
Tips for Creating An Outdoor Kitchen Area
Want to create an eye-catching outdoor kitchen that gathers a crowd? Many people are now taking the kitchen outdoors to enjoy nature while cooking. You can get the same options from your indoor kitchen for your outdoor kitchen. The largest difference between them is the exposure to the elements, so the best option is to go water-proof to avoid loss of durability and damage. An outdoor kitchen should complement the design of the home’s architecture and landscape. Here are some helpful tips in helping you make the best out of your outdoor space in the form of an eye-catching and crowd pleasing outdoor kitchen that is both functional and fun. Continue reading →
Kitchen Lighting Tips: How to Install a Range Hood
Range hoods removes smoke, grease and heat from the kitchen. This kitchen lighting equipment, if installed properly will draw out odors and cooking grease away and will leave your kitchen clean and fresh.
Before installation, you will need:
Tools: Screwdriver, Hammer, Nail set, Reciprocating saw, Electric drill, Wire cutters, Caulking gun, Wire stripper, Cable ripper
Materials: Range Hood, Caulk, Galvanized wood screws, Wall cap, Metal duct, Cable connector, Wire caps, NM cable
Safety First!
Every product installation that involves electricity must make sure to follow a few safety precautions:
-
Wear goggles and dust mask.
-
Turn off power and make sure to test the wires to ensure the power is off.
-
Have your work checked by an inspector.
- Consult a licensed electrician to avoid overloading the circuit.
Let’s Get Started!
The following instructions are applicable for under cabinet range hoods.
-
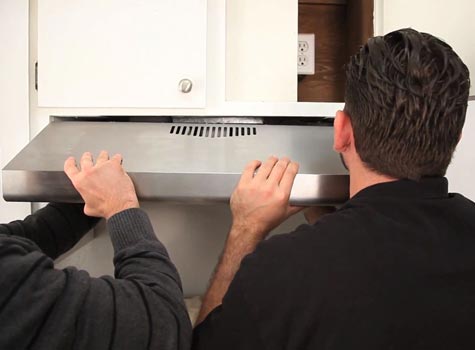 Remove the old hood, locate the electrical connection under a cover near the light fixture and disconnect the wiring by removing the wire nuts and separating the connections. Mark the holes for the duct and the cable.
Remove the old hood, locate the electrical connection under a cover near the light fixture and disconnect the wiring by removing the wire nuts and separating the connections. Mark the holes for the duct and the cable. -
Check and make sure the new hood will cover at least the entire cooking or 24 inches to 30 inches above the surface of the range.
-
Check the direction of the venting, the vent should run either up through the cabinet or back through the wall. Open the proper venting hole in the hood and knockout the wiring.
-
Wire the hood. Thread the wiring from the wall through the cable clamp and the small hole in the back of the hood. Using wire nuts, connect the two black wires to the black wires coming from the wall and the two white wires to the white wires coming from the wall. Tuck the wires and replace the cover.
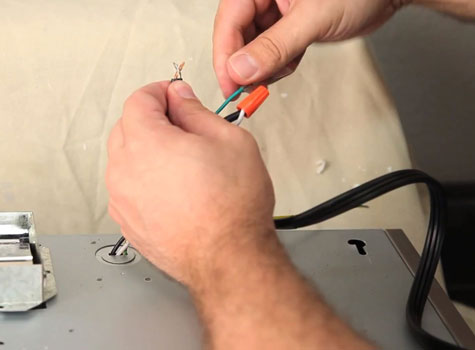
-
Tighten the screws.
-
Turn on the power to the circuit and test the fan and light. Make sure the air is flowing on the outside vent.
When purchasing a range hood, it is also useful to know the “cfm” rating which indicates the number of cubic feet of air it pulls per minute. It is recommended to choose a fan with a cfm rating that is double the square foot of your kitchen.

