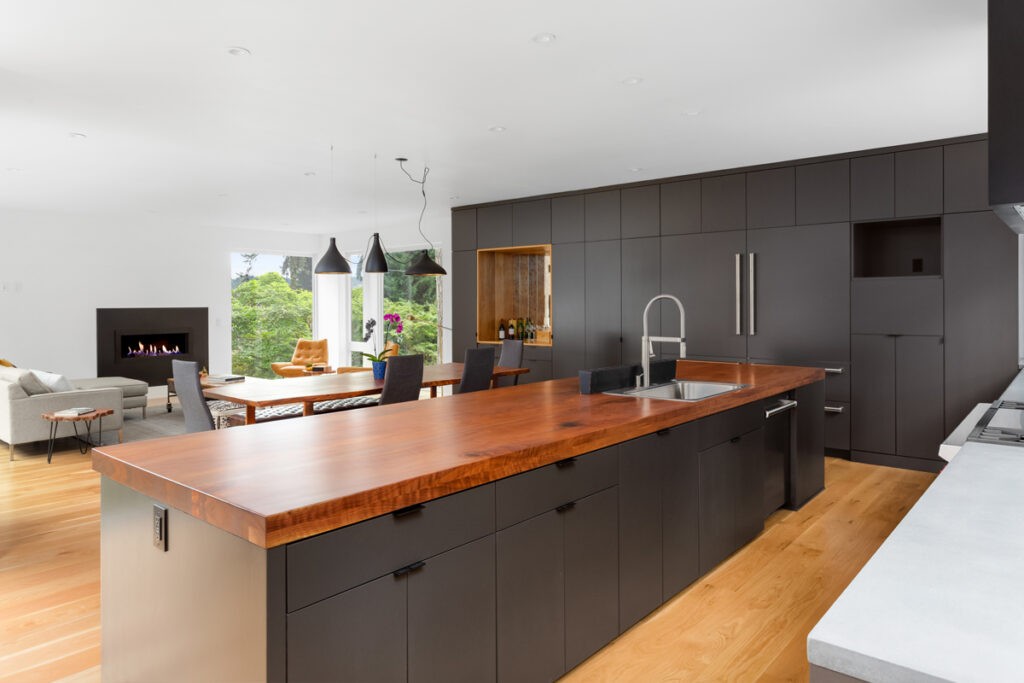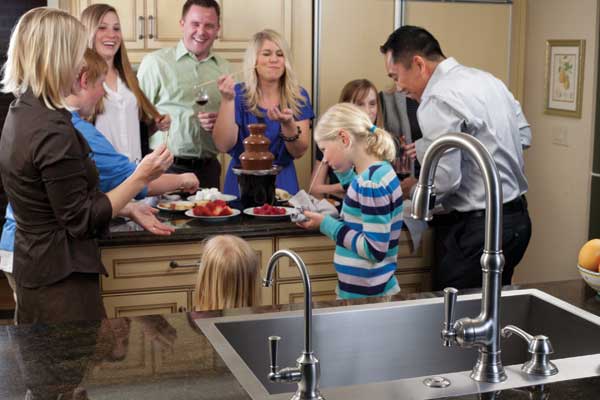The kitchen is an essential part of the home and often becomes the gathering spot. You want to create a beautiful but functional space for your family to gather. There are some clear steps to follow to make sure your kitchen is functional for the entire family.
Design with space in mind – If you have a big family you want to make sure that you adjust kitchen islands and peninsulas within a safe distance from pathways. You really want to keep walkways at least 42 inches wide.
Create a kid-friendly kitchen design – If you have a lot of foot traffic with children you want to make sure the stove or cooktop is out of reach.
Cabinet clearance – You want to make sure the cabinet and appliance doors have the clearance to swing open without any obstacles in their way. Make sure to keep appliances away from corners, and make sure doors won’t bang into each other if open at the same time.
Design your island according to its function. If you want to cook and eat on kitchen islands, plan enough space so the stove is safely separated from the dining area.
Consider your counter space. If there are any cooks in the house you may want to consider counter space. If you will need room for prep you will need to make sure to choose the correct countertops as well as design setup.
Consider water usage – If you are tired of lugging water-filled pots from the sink to the stove consider installing a pot filler. If it isn’t in your budget to install a pot filler you can install an extra-long hose attachment on your main faucet to fill pots on the cooktop.
Use light colors in a small kitchen. As always lighter color schemes make a smaller space more inviting and larger. You want to bring in as much natural light as you can by using soft shades on kitchen cabinets. You can find all of your kitchen needs at Plumbtile.


