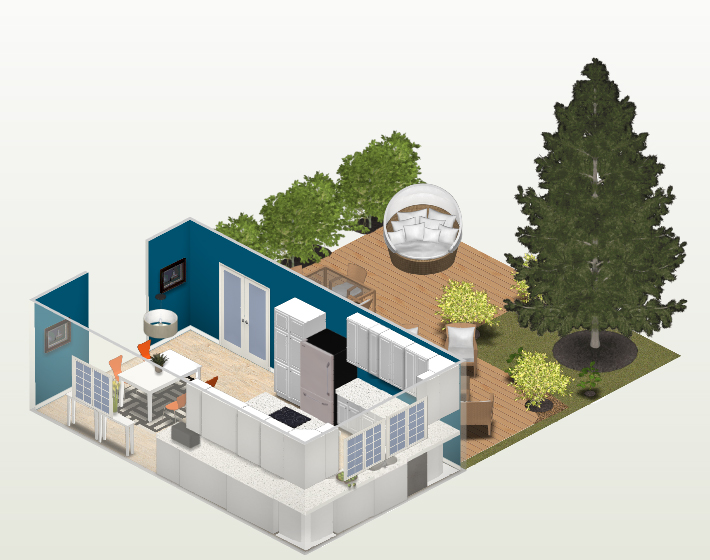 Autodesk Homestlyer is a free application that allows users to create and share home designs in 2D and 3D. You can build and design the room of your dreams with a few simple clicks. Or if you prefer, you can redesign your own current living space. See how the couch you’ve been eying would fit in with your curtains. Or see how that bathtub and sink you want to redesign your bathroom with will fit into the space you have. Do it all here and so much more.
Autodesk Homestlyer is a free application that allows users to create and share home designs in 2D and 3D. You can build and design the room of your dreams with a few simple clicks. Or if you prefer, you can redesign your own current living space. See how the couch you’ve been eying would fit in with your curtains. Or see how that bathtub and sink you want to redesign your bathroom with will fit into the space you have. Do it all here and so much more.
This is an excellent tool at the best price possible: free. The system offers deep customization with color, texture and actual objects. The images are reminiscent of the Sims, with a slightly more realistic edge. Users can view a birds eye perspective for layout purposes or lower themselves closer to the floor for an in-the-room perspective. The available products and decorations are real items that can be purchased. After completion, users can even take a high resolution screenshot of their future project.
This innovative tool is all about visualization. Floor plans include color and texture so the user can get a good perspective on how each combination of items, flooring, walls and more will look. The system is very easy to use, with a drag and drop interface that dramatically decreases the amount of effort it takes to learn how to use it.
You can choose to start from scratch and create your own floor plan to mirror your current one or the one of your dreams or you can choose a floor plan from the extensive design gallery to toy around with. Add, delete and move around flooring, fixtures and even furniture to create your dream room. The Design Gallery allows you to see real life photos of the room plan that you will be looking at and toying with. You can create, move and design everything from the floor, walls, furniture lay-out and even the landscape outside the room. This application is truly amazing in how in-depth it is.
From Duravit to Kohler, many of your favorite brands and manufacturers are featured in this application. Instead of going to your local hardware store and wonder how that counter top will look in your kitchen, you can use this application to lay out your kitchens current floor plan and add your favorite counter tops. Why stop there, see how that neat looking sink will look with your new counter tops, even decorate the walls. You can totally transform your entire kitchen, living room, bathroom, bedroom; the options are endless.
Anyone who is going to be doing some home remodeling in the future can really appreciate Autodesk Homestyler. The system is very easy to use so a realistic visualization can be constructed quickly. The user can even view from different perspectives and try adding real life products.
