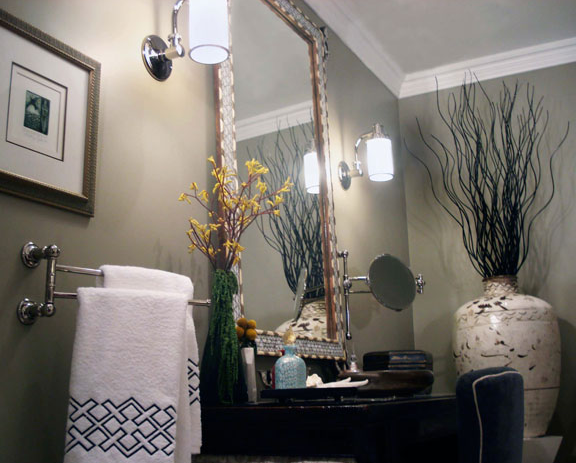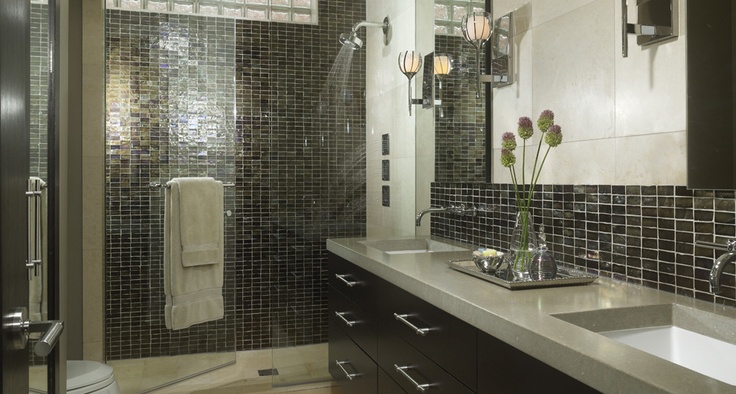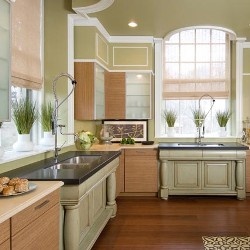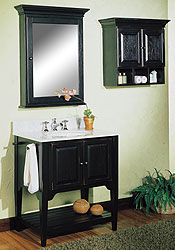Looking for ways to spruce up your bathroom? Need a new look or just need to brighten up your space? Try new bathroom lighting. Plus, the bathroom is a place that needs ample lighting considering that is the place where shaving, makeup application and showering takes place. Continue reading →
How to Install Tile to Bathroom Showers
There are ten(10) easy steps to installing Tile in Bathroom Showers. Please use this blog as a guideline for your project.
1. Demolition/Preparedness: Upon the completion of demolition of the old tile, install a cement backer board in the shower area. In most cases you would have a professional install the shower membrane and shower pan appropriate for the space. Continue reading →
Powdering the Powder Room
Half bathrooms can be a challenge for any homeowner, how to add style and organization along with functionality! Powder rooms typically will serve not only your family but also any guests that arrive to your home. With a few simple tips and ideas you can take your powder room from boring to amazing!
ORGANIZATION
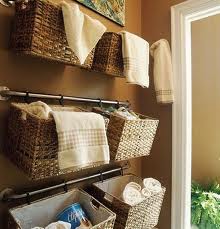
A small space DEMANDS organization in order for it to function as the space it needs to be. Organization comes in many forms, but in the powder room one of the most under-utilized space is above the toilet. Use the vertical space for storage and you will be able to maintain organization in a small area. There are large variety of bathroom accessories such as towel racks, towel bars and rings, towel shelves and racks and even robe hooks that can make organization and functionality work in a powder room. Continue reading →
Choosing Your Kitchen Countertop Tile
Kitchen countertops are the pride and joy of any great kitchen, which means picking the right countertop material, is an important task. Asking yourself (or the cook of the family) some important questions will help in the search for the perfect countertop. What is the priority in the kitchen; style, durability, usability, green factor or maintenance. All of these items should go into choosing the correct countertop for your new kitchen. Continue reading →
Casual Dining Style: Eat-in Kitchens
Need a casual and easy going eating experience? An eat-in kitchen might be the answer to all of your problems. In today’s fast pace and busy families, an eat-in kitchen can allow for a busy family to still eat together without the need for formal dining. There are really three options for an eat-in kitchen; counter dining, breakfast nooks or a tradition eat in kitchen with table. Convenience is a driving factor for most families who are looking for a more modern take on the family dinner concept.
COUNTER DINING
This is the most popular option of the three and can accommodate almost all families. If there is already a bar or peninsula in your 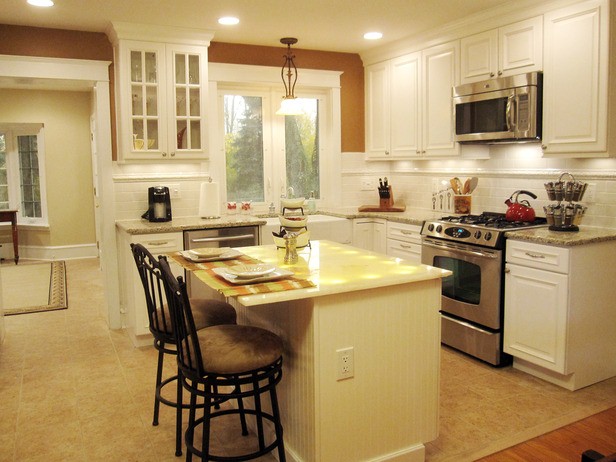 kitchen, simply adding stools or chairs to the area will turn it into an instant eat-in kitchen. However, this is not always convenient or safe with families with young children or older members of the family, due to the bar stools that usually needs to accommodate a bar setting. This kitchen is a great example of how easy it is to convert an island into an eat at counter. Most people are looking for space in the kitchen and may not relish giving up space for eating; however, unless someone is currently sitting at the island, you lose no space. This is a great compromise of using the space for more than one purpose; it is house multi-tasking at its best! Continue reading →
kitchen, simply adding stools or chairs to the area will turn it into an instant eat-in kitchen. However, this is not always convenient or safe with families with young children or older members of the family, due to the bar stools that usually needs to accommodate a bar setting. This kitchen is a great example of how easy it is to convert an island into an eat at counter. Most people are looking for space in the kitchen and may not relish giving up space for eating; however, unless someone is currently sitting at the island, you lose no space. This is a great compromise of using the space for more than one purpose; it is house multi-tasking at its best! Continue reading →
How to install A Tile Backsplash
For a homeowner, there is nothing more satisfying then to walk in to a room, and see a beautiful finished home improvement project. A project, that you, the homeowner, completed yourself.
Fed up with looking at that same old tired paint on the wall? Want something beautiful; elegant that’s also easy to clean? Install a tile backsplash, a backsplash that makes your kitchen or bathroom look fresh and new.
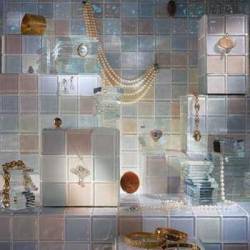
From Galley to Gourmet: Efficient Galley Kitchens
Having a galley kitchen does not mean that you need to sacrifice style, efficiency or dreams of gourmet bliss. While a galley kitchen can be short on space, when laid out correctly it can meet all of your needs and exceed expectations. Because a galley kitchen is small on space, using high end products can be accomplished at a smaller price than a larger kitchen. Always dreamt of a farm style sink but never thought it was something you could fit into your budget?? Having a galley kitchen with a smaller space to update might be the key to your dream sink, backsplash and tiles.
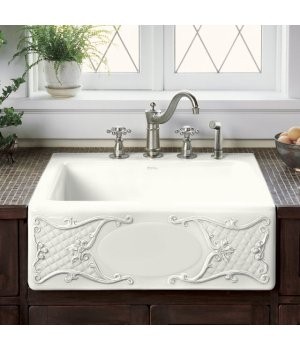
USING THE TRIANGLE
The triangle (fridge, sink and range) is the most important factor in any kitchen, but more so in the galley style. To maximize space a great trick is to use a microwave on top of the range instead of the typical hood which can be aesthetically pleasing but not a necessity when a microwave can double as a hood. The ideal triangle will place the range and fridge on one wall with the sink being on the opposite wall. Another way to “add” space is to choose a full range instead of a cooktop and wall ovens. Continue reading →
Cooking Up Big Ideas for Small Kitchens
Who hasn’t been there, the dilemma of a small kitchen and how to utilize the little space that is available? Whether it’s your first apartment or you are buying in a city where space comes at a higher price, here are some great ideas to transform the small space into a kitchen that you will love and have great pride in.
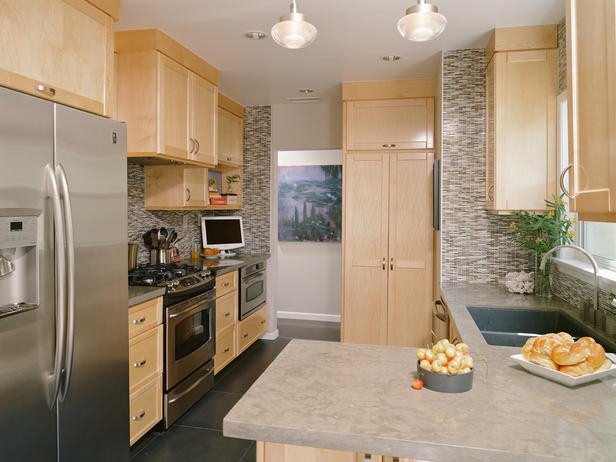
Turn Your Outdated Bathroom To Green!
With a few easy steps and updates, you can turn your old and outdated bathroom into a new and environmentally green one. There are many ideas and products you can add to your bathroom to make it an Eco-Friendly part of your home. In return, you will dramatically reduce water, reduce the chance of mold and mildew, and do your part in preserving our environment. Continue reading →
Think Big With Your Small Bathroom
Dissatisfied with not having adequate storage in your small bathroom? Not happy with the dark lighting? Or just tired of feeling claustrophobic? Then it is time to create a functional and delightful bath even if it is small.
Creating an illusion that your bathroom is bigger starts with factors such as bathroom fixtures, colors, lighting, storage and accessories. You can make a splash with a few minor alterations.
Bathroom fixtures: One way to give your small bathroom room is to go with a wall-mounted washbasin with a wooden shelf underneath to hold supplies, and a towel bar. Or a petite vanity style sinks with a single drawer and a place where you can have baskets underneath to hold bathroom content. Even wall mounted toilets, can give you the extra space needed in your tiny bathroom. These compact commode tanks is hidden inside the 2×6 stud wall, allowing for 9 inches of extra space in the center of the room. Or get space in a small square bath by positioning the vanity sink in a corner. Continue reading →

