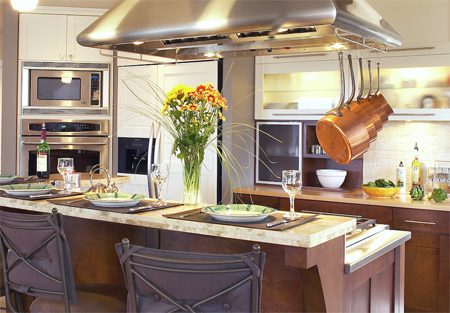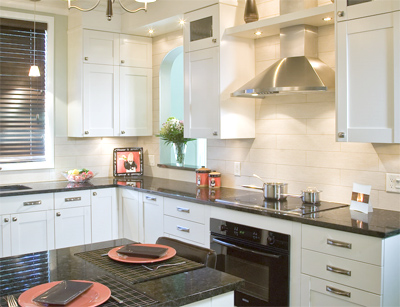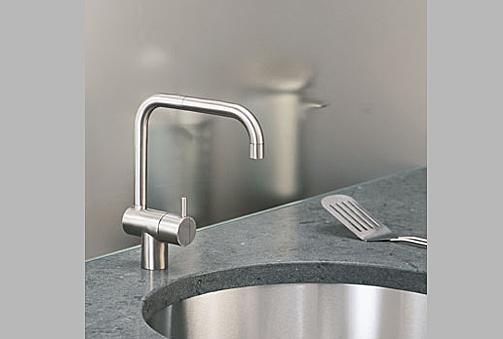These days it is not uncommon for a kitchen to be so small that it feels like a mere utilitarian portion of the home. This is especially true in homes like apartments, condos, or cottages. But just as it is possible to “open” your living room up with a few tricks, it is also very possible with small kitchens. Here are 6 design tips to help you!
 1. Create a lot of storage space
1. Create a lot of storage space
Storage is going to be one of the most important aspects to creating the illusion of an open space. The arch enemy of small kitchens is clutter, so battle it any way you can. Add plenty of drawers, cupboards and even overhead storage space. Make use of hanging racks for pans, glassware, and anything else you don’t have a space for. Whatever you do, keep as much off the counters as possible.
2. Use that “U” shape or island
Many smaller kitchens are shaped like a U or have islands separating them from the living areas. These might feel like ways of making the room more cramped, but when used correctly can actually make the entire area more efficient. Use the U shape by placing all storage along one wall, and the cooking and serving aspect along the other. Islands can be turned into all-stop cooking and cleaning areas by simply adding a stove range, small sink and dishwasher to them!
 3. Use light colors and a lot of bright, natural lighting
3. Use light colors and a lot of bright, natural lighting
A common trick of interior designers is to use light colors and lots of sunlight to create a spacious, airy feel. The exact same thing can be done in a kitchen. Consider adding a skylight for more natural light exposure, or go for light bulbs that are “bright white”. Don’t go overboard with all shades of white, though. Consider breaking it up with darker counter tops or flooring.
4. Create large walkways
Particular attention should be paid the walkways of the kitchen. These include the entrance and the overall floor space. Cluttering these up or creating a small entryway will make a kitchen feel very claustrophobic, so make sure to open them up!
5. Create ONE Focal point
Focal point
Remember that clutter is your kitchen’s worst enemy. Small kitchens need to avoid clutter even in their very design. You can do this e4asily by simply creating one focal point of the kitchen. Whether it is a colorful back splash or a cutting edge sink, be sure to limit yourself to ONE point.
6. Tile the floor diagonally
Tile is still one of the most common flooring options, and can actually do wonders for small kitchens. When you are tiling a smaller kitchen, lay the tiles diagonally to create an illusion of length and width at the same time. Add interest not by creating a border with dark tiles, but by sprinkling just a few in with the lighter tiles to add interest and a bit of color. Bonus Tip: try off-white shades of tile and grout to combat stains!
