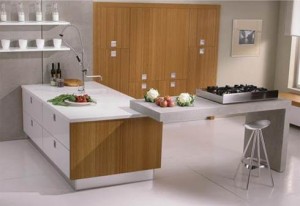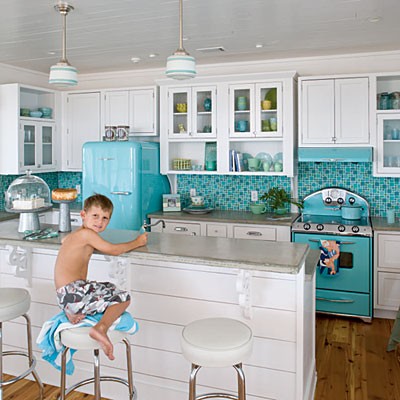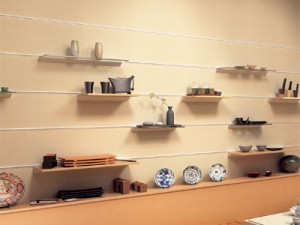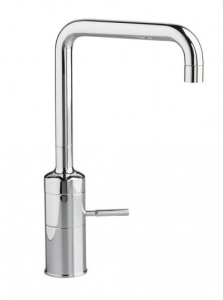 Updating a kitchen is more than just installing brand new Jado fixtures or Herbeau sinks. The entire look of the kitchen needs to be taken into consideration. How do the cabinets make the room feel? How about the different in color and texture between the counter tops and floor? Are the stylings of the drawer pulls congruent with the contours of the oven hood? So here’s a guide with an eye to modern design.
Updating a kitchen is more than just installing brand new Jado fixtures or Herbeau sinks. The entire look of the kitchen needs to be taken into consideration. How do the cabinets make the room feel? How about the different in color and texture between the counter tops and floor? Are the stylings of the drawer pulls congruent with the contours of the oven hood? So here’s a guide with an eye to modern design.
1. The Colors
Before I get into the subtler nuances of using color, please avoid green as the central tone. Lime-green, pastel green, bold green…it’s becoming an epidemic. Every article I see showcasing new designs tend to have this color be the go to for giving rooms a retro color palette in an otherwise modern design.
However, using a dominant color in your kitchen is a great way to unify the room. It’s key to balance it out with another color, usually white or black. Using a light blue motif for the walls and fridge will bring cool feeling to the room without being dark. Alternately white trim can be used for cabinet doors, and match the handles to whichever color you’re using. Avoid organic colors, like browns and forest greens, and instead stick with more primary choices. If you go with light or pastel tones, most likely you’ll invite mental comparisons to retro kitchens. Textures like wood will also date your look, so stick with stone, metal, manufactured and solid finishes.

Two spots that are great for color contrasts that often get overlooked are the backsplash behind your stove and any wall space between raised cabinets and the countertop. Tile backsplashes are also a popular choice, though they hearken back to older styles. Choosing Oceanside glass tile with an iridescent sheen for your backsplash will keep it looking fresh, instead of a throwback to the era of formica.
If you don’t want to do a backsplash, or have too much wall underneath your cabinets to decorate, try a contrasting color to the rest of the walls in the kitchen. Make it a lighter complement if you went with a bold dominant color, as it’ll invite the eyes towards that spot.
2. The Storage
The newest innovation for interior design that I love is open shelves. Instead of installing cabinets, the idea is to have shelves with no coverings. This seems gaudy at first, since it’s usually handmade wooden shelves in garages that use this design, but it’s an attractive method that opens up a room as well. Sugatsune has a shelving system that’s lightly industrial with glass shelves that’s quite attractive. It also has the added benefit of being able to instantly see where everything is stored.
After the added benefit of spacious open shelving, try implementing hidden storage for everything else. Hiding cabinets in kitchen islands is a great trick to free up space and increase space efficiency.
In a cramped kitchen, this is doubly important. Small spaces focus the attention, so having every cubic inch utilized is key. Add little details, like curved supports to shelves, or cabinet pulls that match in color and finish to your larger fixtures.
3.The Setup
While a big part of keeping a kitchen modern is the layout, choosing modern fixtures also helps. Having a sprayer hose as part of your faucet choice is key to maintaining utility. As for design, keep your eye on geometric designs from makers like Jado and Vola. Smoothly curved designs tend to look slightly more traditional, unless they are completely radicalized, though those are usually designed for bathrooms.
As for lighting, two opposing choices dominate modern design- natural light and LED lights. LED lights are small and easy on your energy bill, though they have a high initial price. These can be placed anywhere, with an array of tints to complement your existent coloration. Hanging LED’s are small, and look as if they dangle from thin black wires. This allows you to have a widely spaced chandelier effect without taking up too much vertical space. Placing them just underneath cabinets and shelving is another attractive method of lighting your kitchen.
Natural lighting through windows and skylights are the other option. Sunlight has never gone out of style, it just depends on how you present it. Having several smaller round openings in the ceiling is much more preferable than the classic slanted rectangle with Plexiglas in your roof.
As for spacing, open areas to walk in are great- movement in modern. Combining all of your needs for a kitchen to one or two small areas, leaving the rest for counter space and foot traffic. If you can keep the sink, stove and refrigerator in one area without being cramped, that leaves tons options for spreading out how people will arrange themselves in the room. Hanging counter tops that double as prep and eating space are also fun, the space underneath also makes for an airy feel to the room and allows for storage of bar stools underneath.
And if you have a small kitchen- keeping things incredibly compact is another path to modernism. In an age where we have miniaturized so many of our tools, why not our space as well? Keep your prep space small- and share it with a counter next to your sink.


